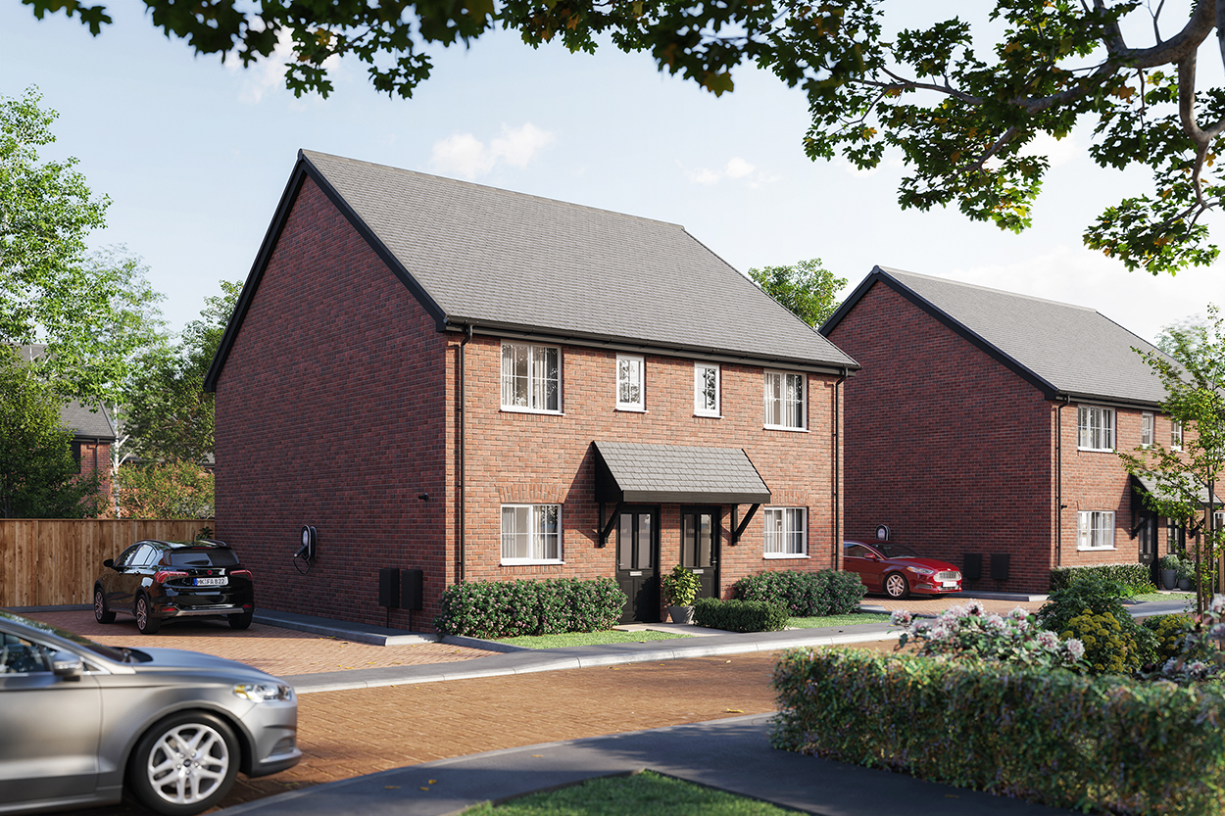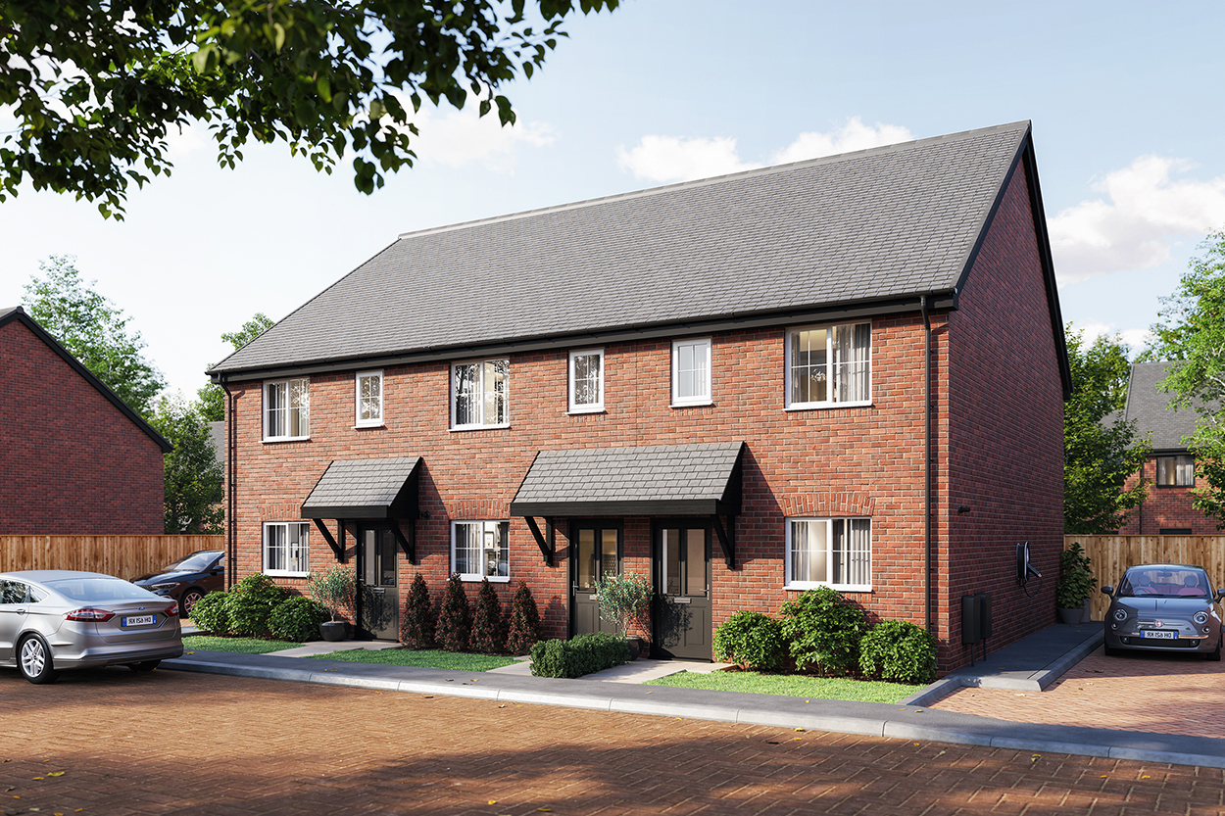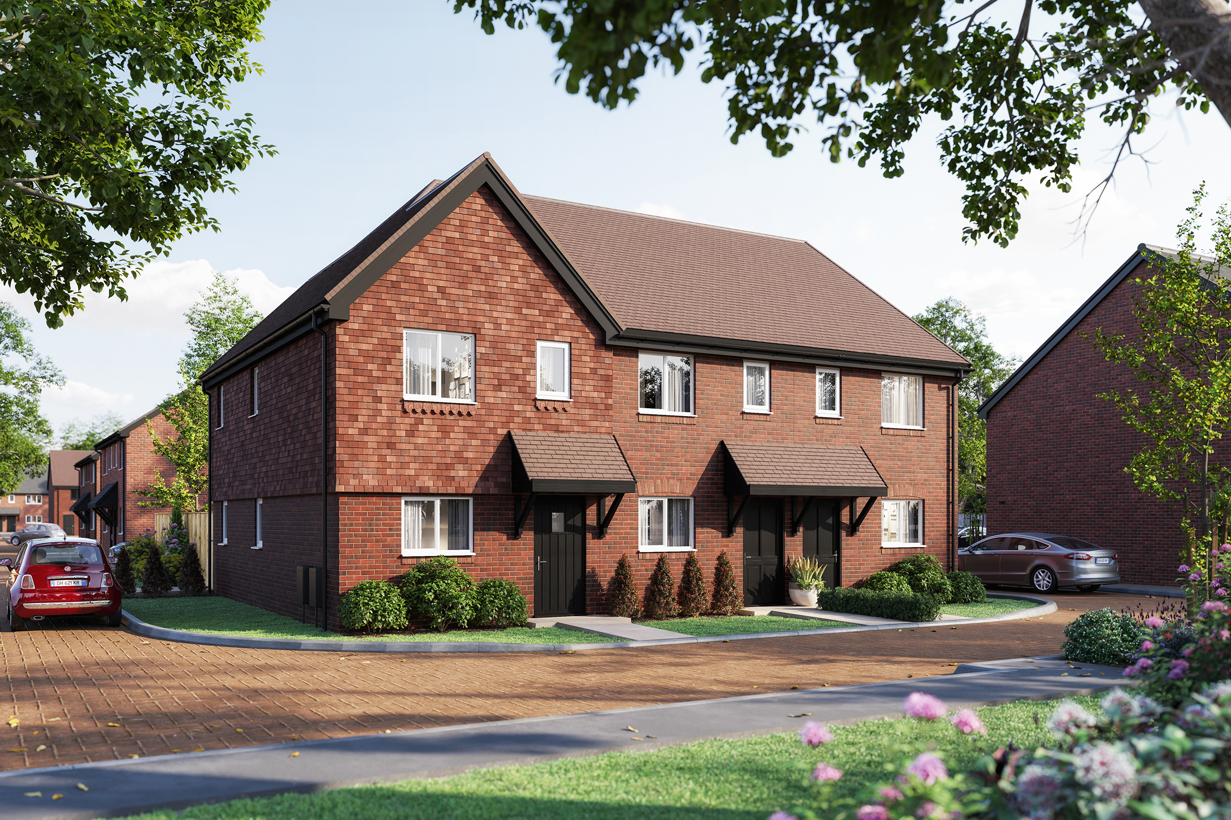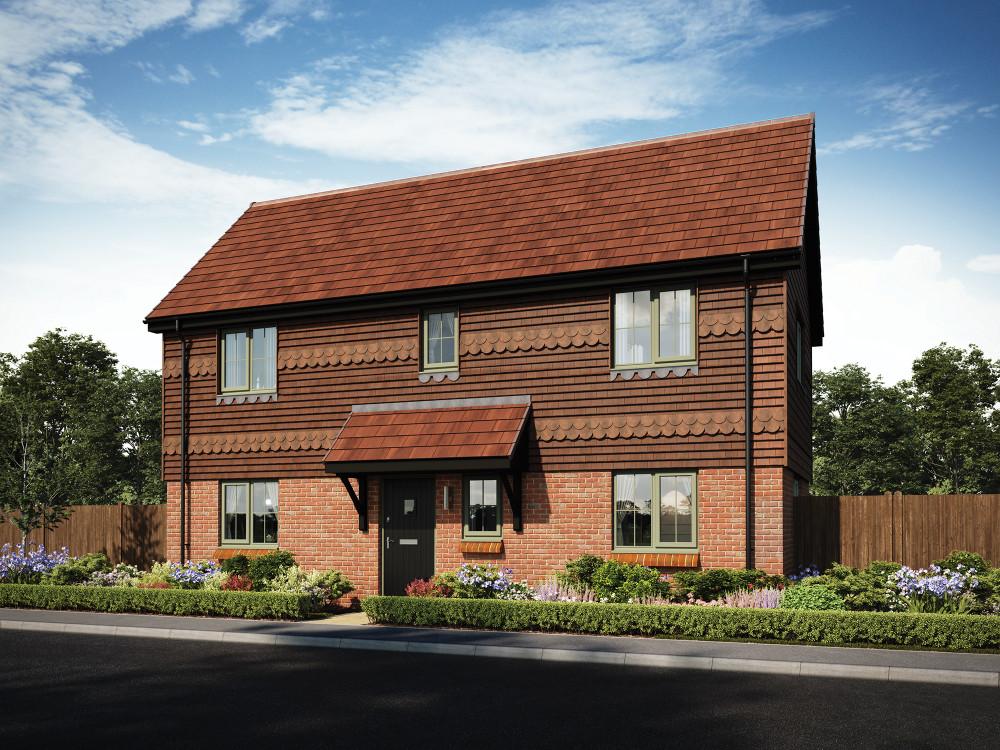Property Features
- Quality fitted carpets
- Ceramic tile flooring in kitchen and bathroom
- Contemporary kitchen
- Integrated oven, hob, and fridge freezer
- Spot down lighting in kitchen and bathroom
- Turfed rear garden with garden shed
- On plot or right of use parking bay(s)
- Solar panels
- Contemporary branded sanitaryware
- Heated chrome towel rail in bathroom
We have new 2 and 3-bed homes coming to Oxenden Park, Herne Bay. Prices from £76,250.
Features include:
General
- Quality fitted carpets to hall, living room, stairs, landings, and bedrooms
- Energy-efficient gas boiler providing hot water and central heating
- NHBC 12-year warranty
- Fibre broadband available
- Turfed rear garden with garden shed
- On plot or right of use parking bay(s)
- Solar panels
Kitchen
- Contemporary kitchen with complementary worktops and glass splashback
- Integrated oven, hob, and fridge freezer
- Ceramic tile flooring
- Spot down lighting
- Pelmet lighting
- Space for washing machine
Bathroom
- Contemporary branded sanitaryware
- Bath with thermostatic bath/shower mixer tap over and glass shower screen
- Ceramic tile flooring
- Heated chrome towel rail
HOW DO I APPLY?
The Sales Agent for this development is Wards. Please contact them on 01634 921802 or email shared.ownership@wardsofkent.co.uk
You can check to see if you are eligible for shared ownership by visiting Gov.uk website.
If you’re interested in buying one of our Shared Ownership properties, please read our policies, or for further details visit our Shared Ownership page.
Images for illustration purposes only.
All properties within development
| Price | Property | Bedrooms | Type | Buying Format | Status |
|---|---|---|---|---|---|
| £92,500 | Oxenden Park – Plot 401 – 15 Sunny Glade Avenue | 3 Bedroom | semidetached | Shared Ownership | Sold |
| £92,500 | Oxenden Park – Plot 402 – 16 Sunny Glade Avenue | 3 Bedroom | semidetached | Shared Ownership | Sold |
| £77,500 | Oxenden Park – Plot 403 – 17 Sunny Glade Avenue | 2 Bedroom | semidetached | Shared Ownership | Sold |
| £77,500 | Oxenden Park – Plot 404 – 18 Sunny Glade Avenue | 2 Bedroom | semidetached | Shared Ownership | Sold |
| £77,500 | Oxenden Park – Plot 405 – 19 Sunny Glade Avenue | 2 Bedroom | endterrace | Shared Ownership | Sold |
| £75,625 | Oxenden Park – Plot 406 – 20 Sunny Glade Avenue | 2 Bedroom | midterrace | Shared Ownership | Sold |
| £77,498 | Oxenden Park – Plot 407 – 21 Sunny Glade Avenue | 2 Bedroom | endterrace | Shared Ownership | Sold |
| £77,500 | Oxenden Park – Plot 430 – 34 Sunny Glade Avenue | 2 Bedroom | endterrace | Shared Ownership | Sold |
| £75,625 | Oxenden Park – Plot 431 – 35 Sunny Glade Avenue | 2 Bedroom | midterrace | Shared Ownership | Sale Agreed |
| £77,500 | Oxenden Park – Plot 432 – 36 Sunny Glade Avenue | 2 Bedroom | endterrace | Shared Ownership | Sold |
| £77,500 | Oxenden Park – Plot 436 – 60 Sunny Glade Avenue | 2 Bedroom | endterrace | Shared Ownership | Reserved |
| £75,625 | Oxenden Park – Plot 437 – 61 Sunny Glade Avenue | 2 Bedroom | midterrace | Shared Ownership | Reserved |
| £77,500 | Oxenden Park – Plot 438 – 62 Sunny Glade Avenue | 2 Bedroom | endterrace | Shared Ownership | Sale Agreed |
| £100,000 | Oxenden Park – Plot 400 – 14 Sunny Glade Avenue | 3 Bedroom | detached | Shared Ownership | Reserved |
Golding Places Disclaimer
These particulars are provided as a general guide and do not constitute any part of an offer or contract. Whilst every endeavour has been made to provide accurate measurements and a fair description of the properties, this information is not guaranteed. This information is intended to provide an indication of the general style of our development. Golding Homes reserves the right to alter or vary the design and specification at any time for any reason without prior notice. External finishes and elevational treatments to the houses, garages and parking shown may vary or change, sanitary ware and kitchen finishes may differ from that in images. Please note dimensions are approximate +/- 50mm and are not intended to be used for carpet sizes, appliance spaces or furniture items.
CGI images are Artist’s impression: final construction may differ from images displayed.





